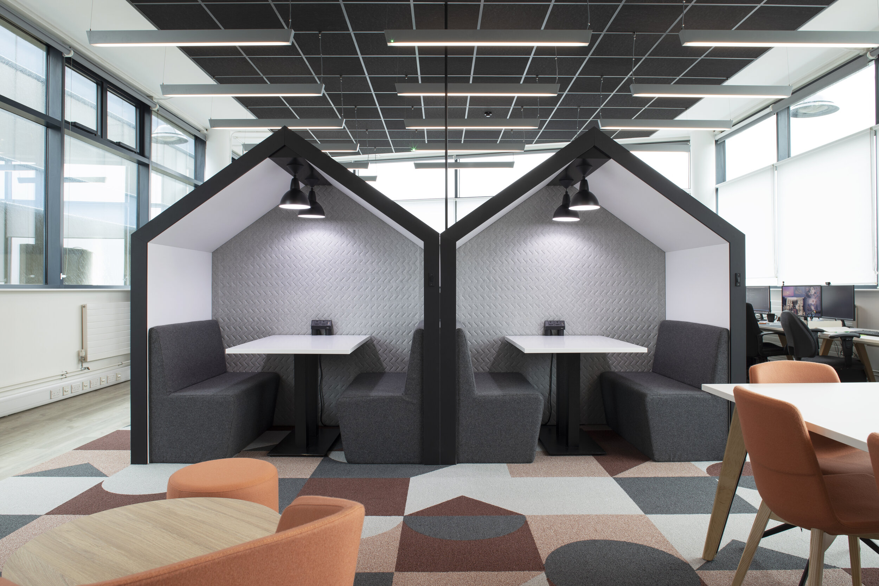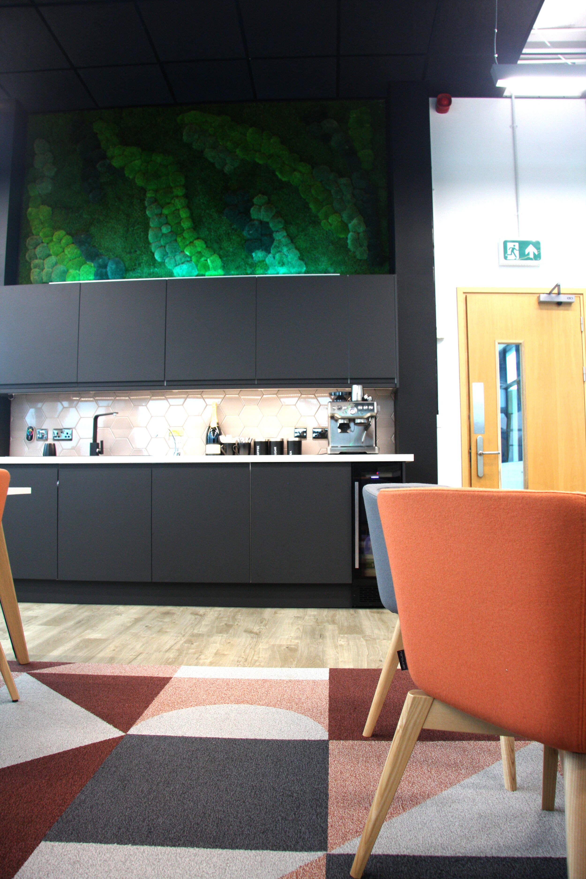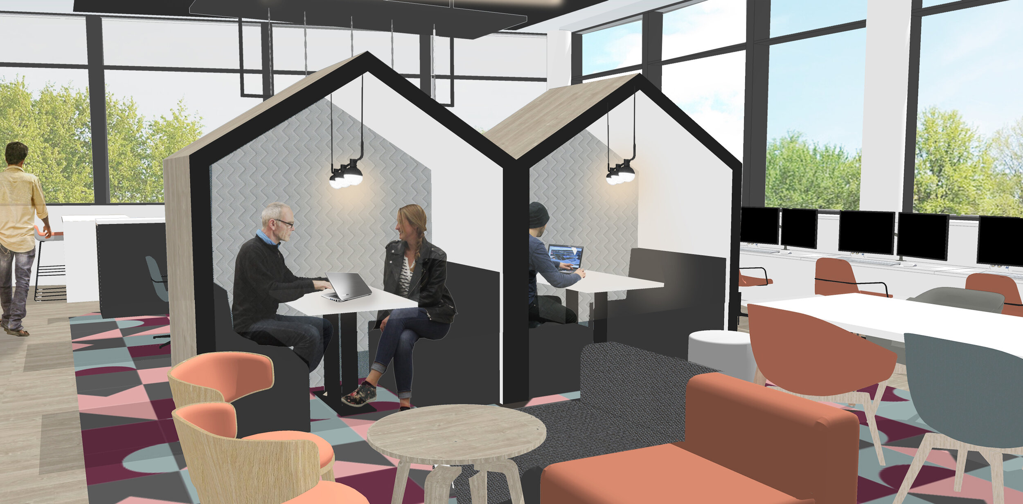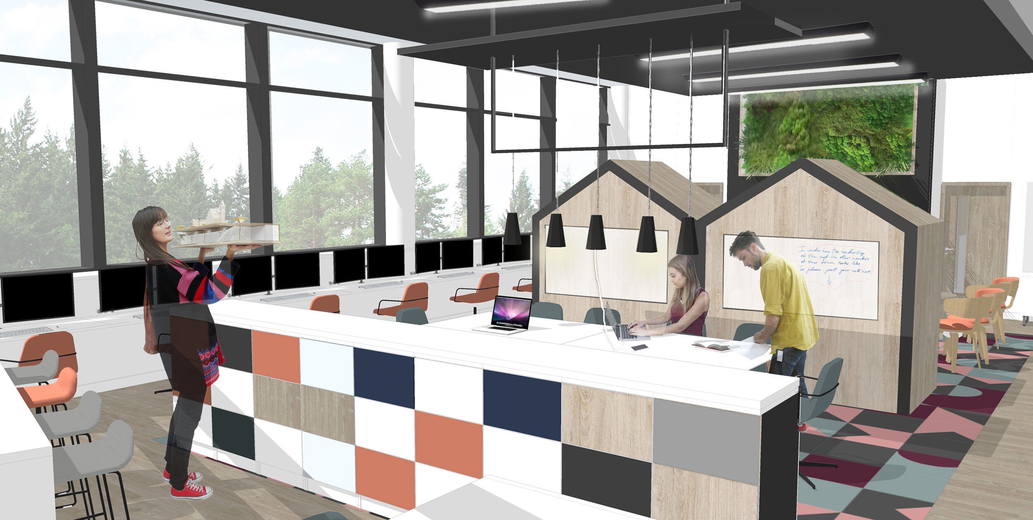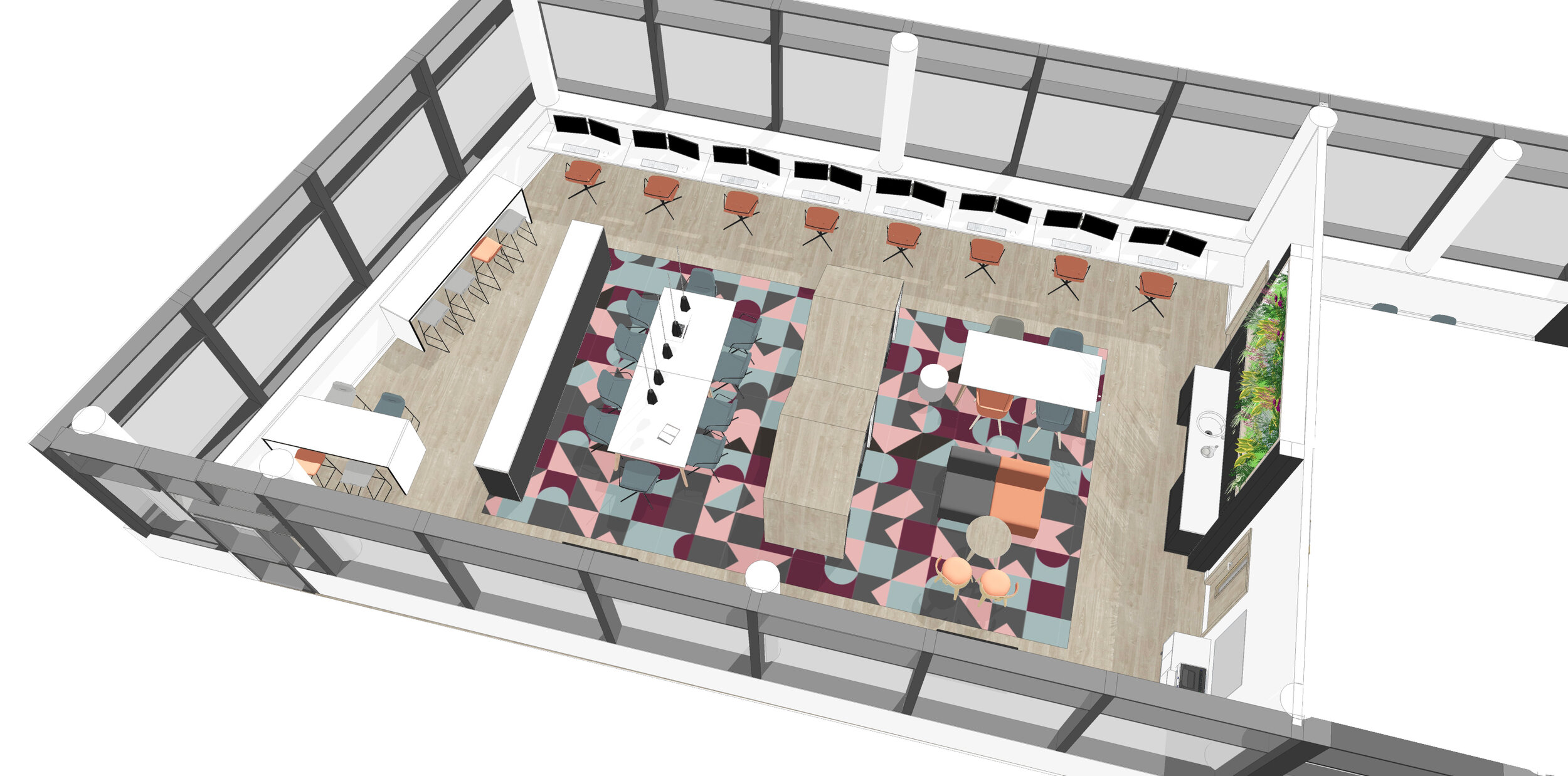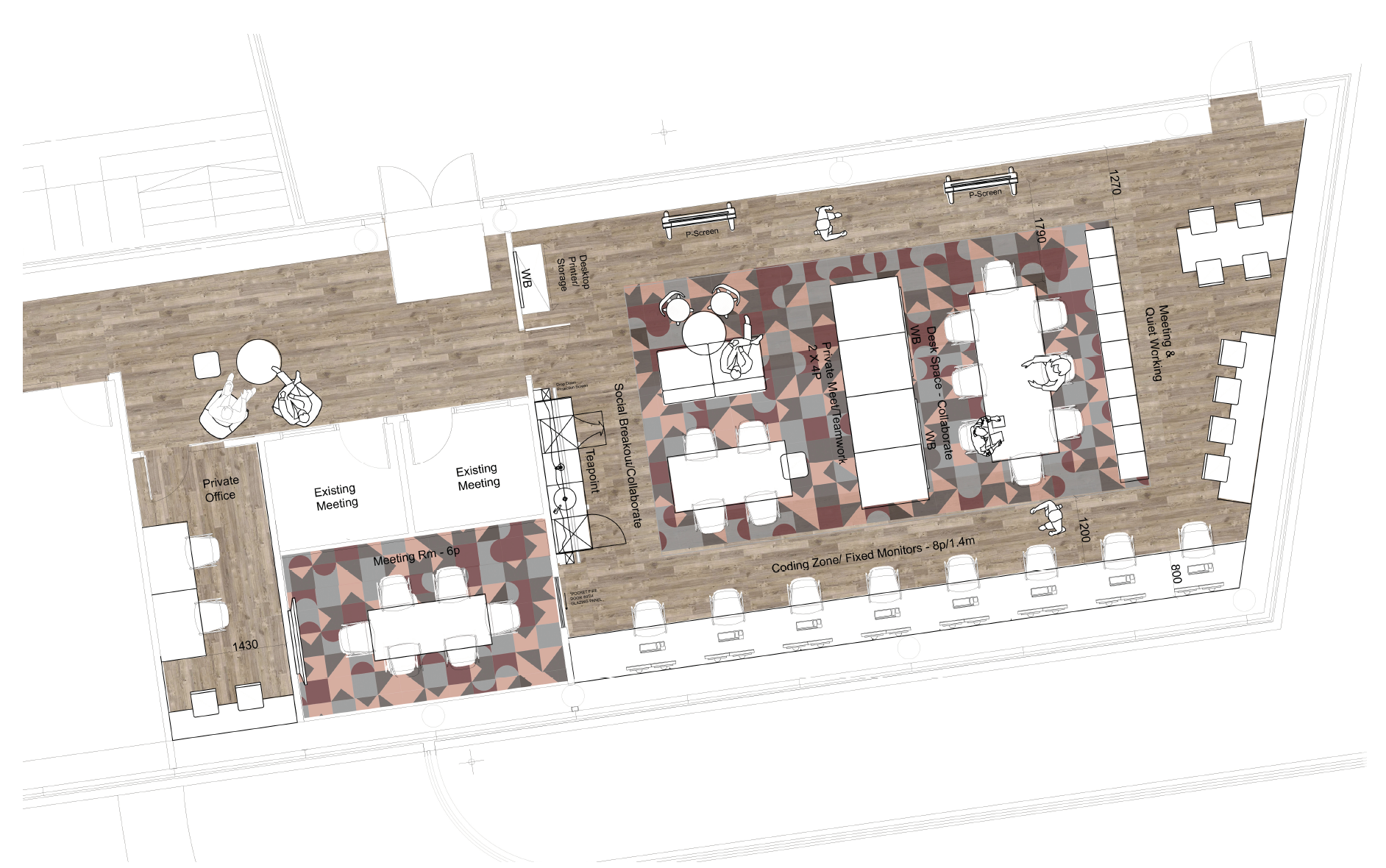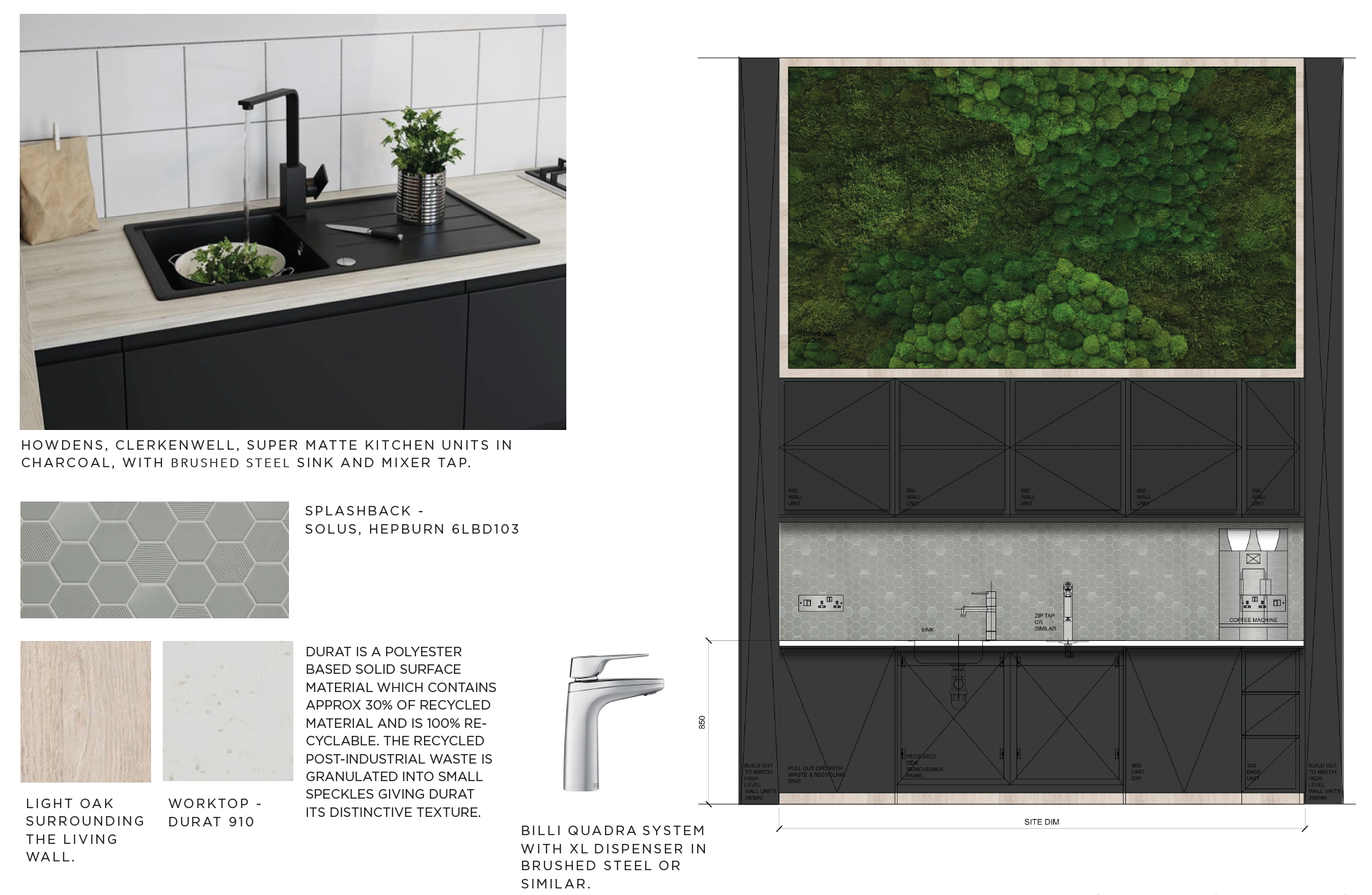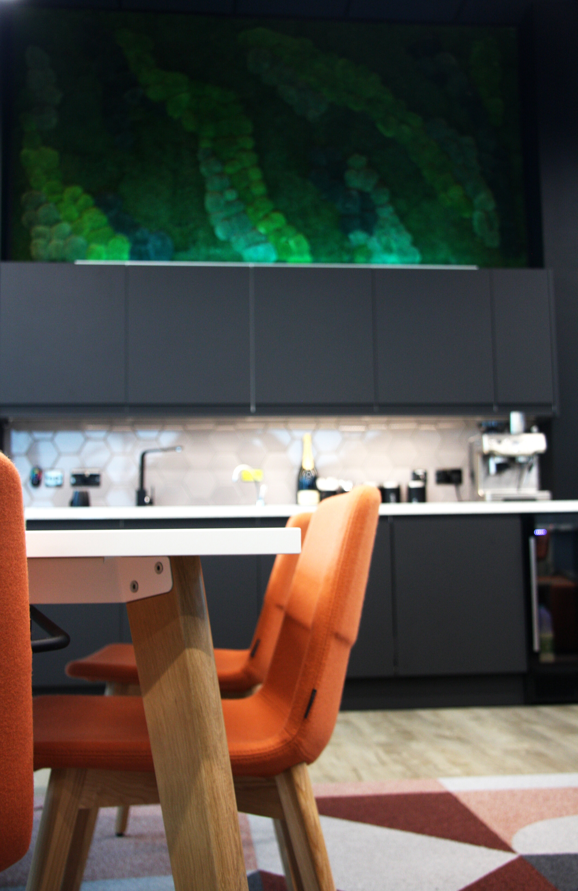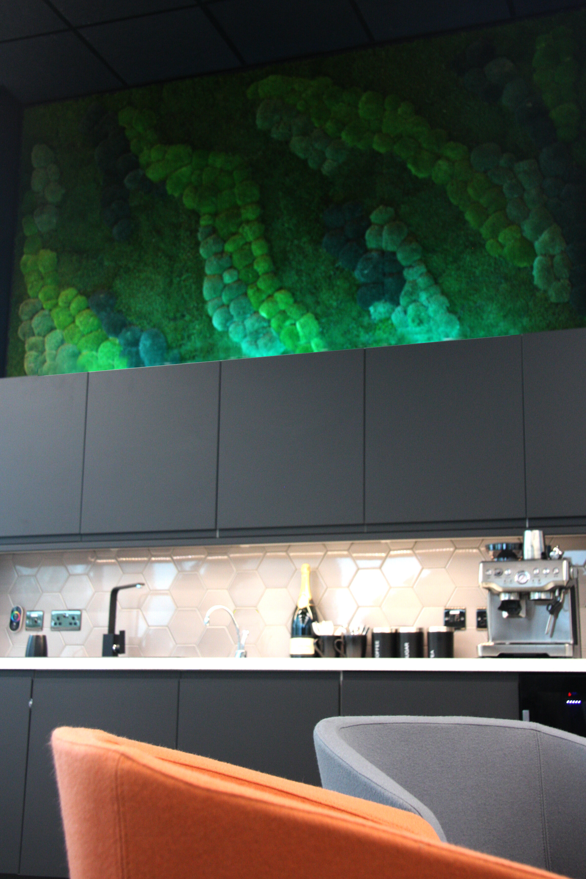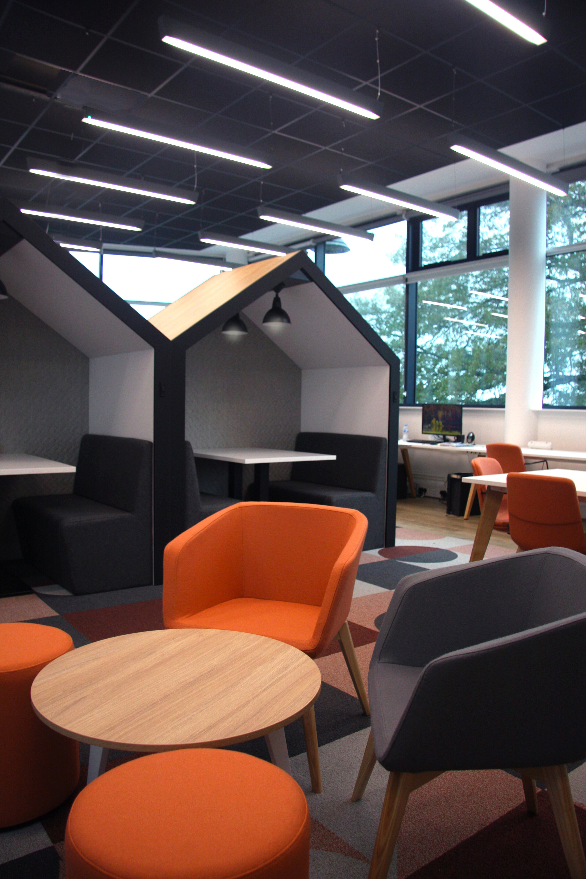Penryn Campus
Co-Working environments enable businesses the flexibility to quickly upscale or downscale their space requirements. Small spaces such as the area we were commissioned to design are perfect for start - up businesses hoping to build a sense of community, to collaborate and grow. With so many co-working spaces popping up it is crucial brands or spaces find a defining feature that helps them stand out from the crowd. The space at ‘Penryn Campus’ offers a great location, varying work settings and on site perks such as the fitness centre, parking and cafes. The key areas we focused on were, Social Breakout, Meeting, Collaborate & Connect, Quiet Working and a more specific coding zone.
It was important with the glazed elevations and high ceiling to create a landscape of different work settings whilst being efficient with the use of space. We approached this by including furniture items with their own environments; enclosures, lighting, high/low tables. soft and hard surfaces, for example. With the coldness of the base build finish and design we felt it important to include the living wall to soften the space and promote wellness. This is situated near the social spaces which should encourage collaboration and promote wellness in the office environment. In terms of colours and finishes we felt it was important to break away from the university branding and style to offer something unique which would be more attractive to tenants.
Completed in October 2019 and we hope it will be home to many new, exciting businesses.


